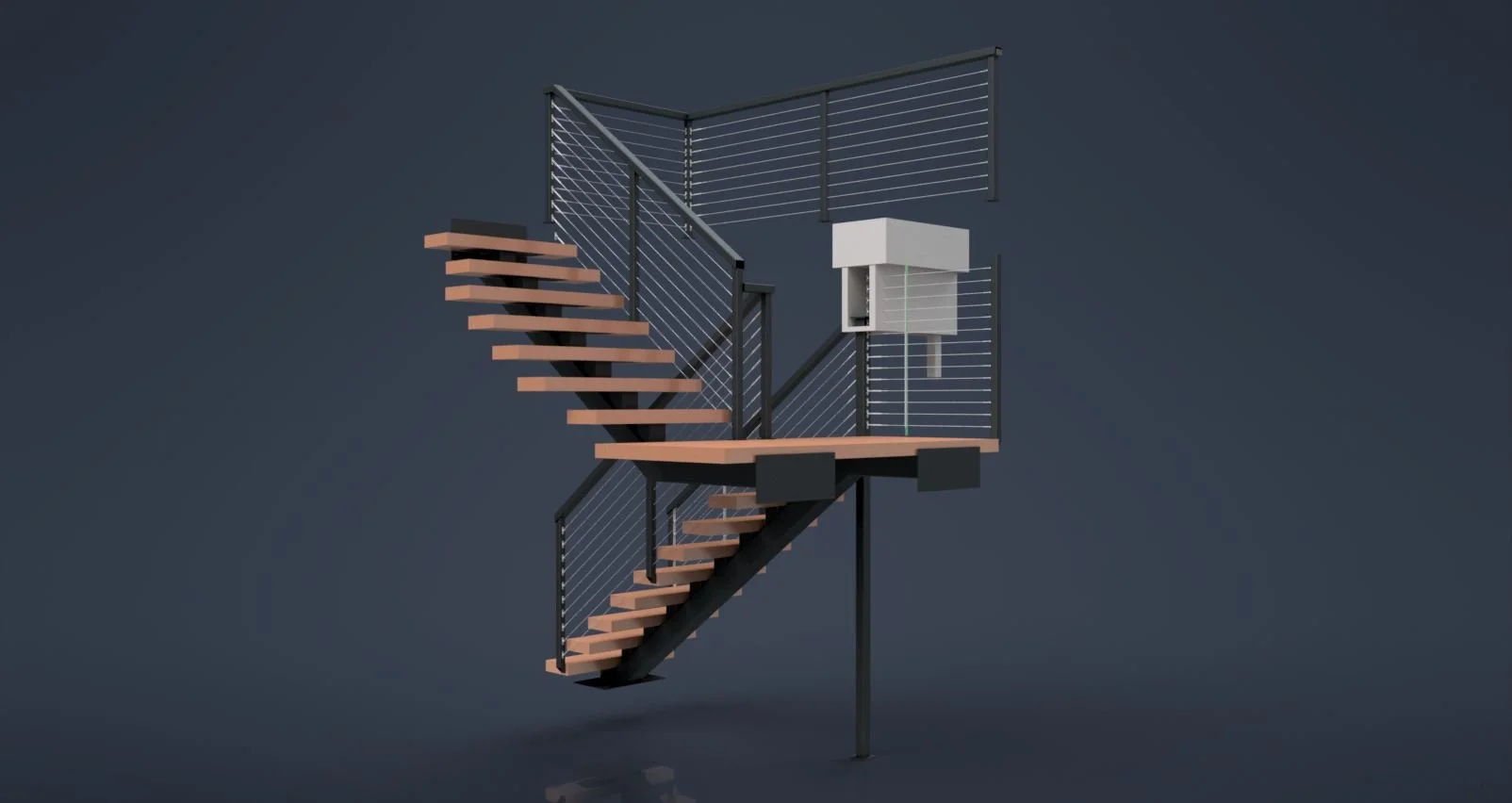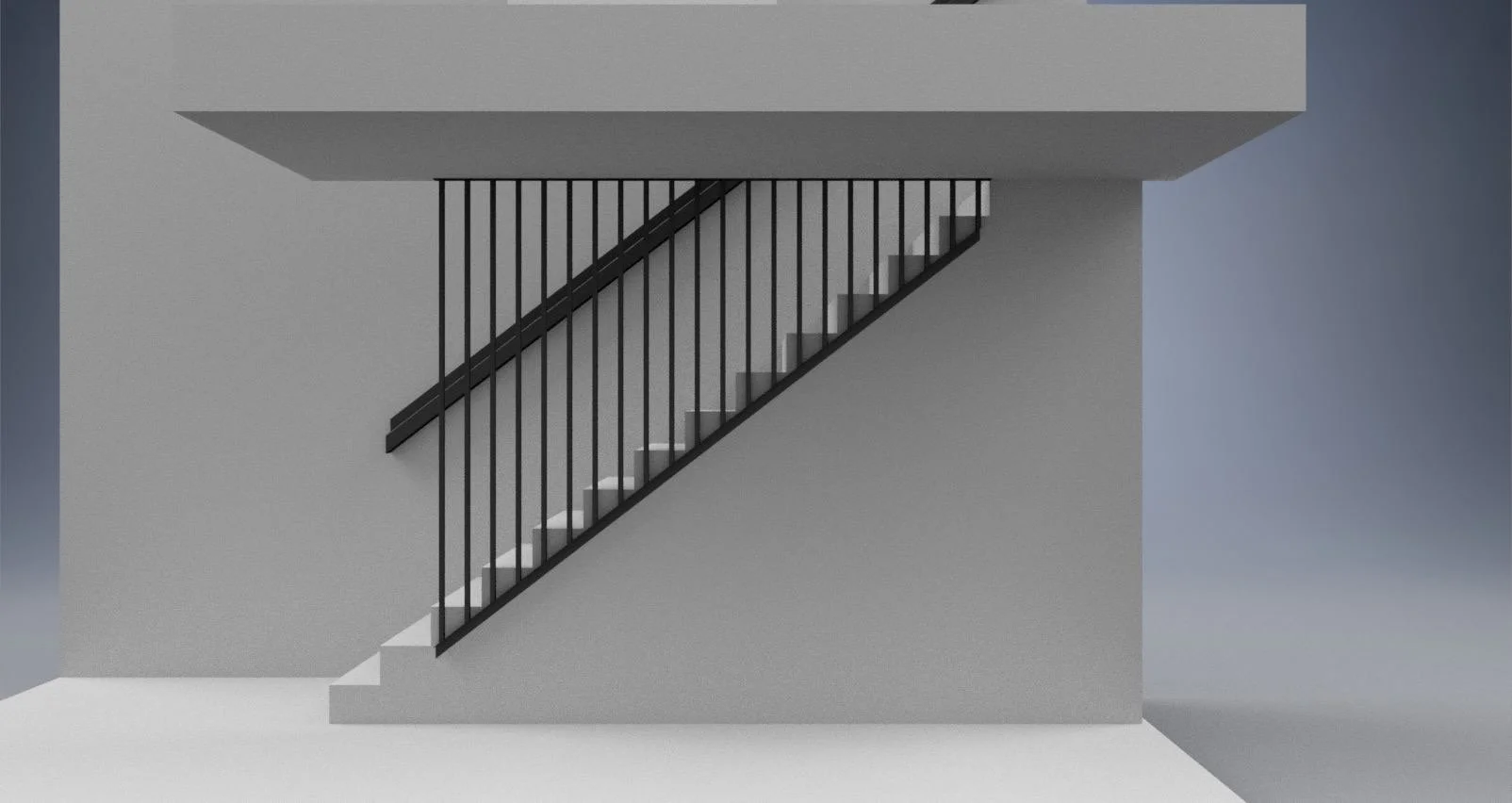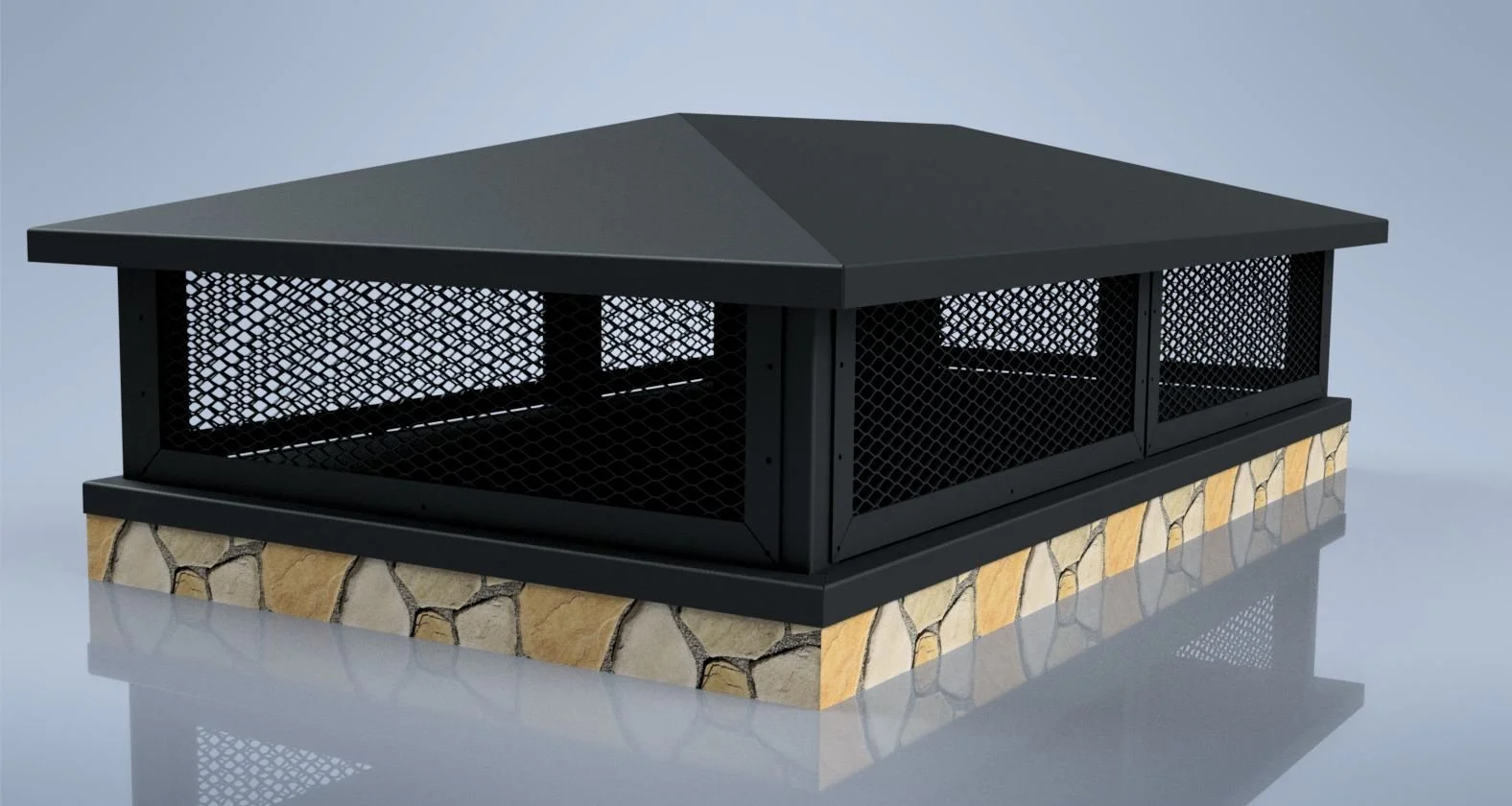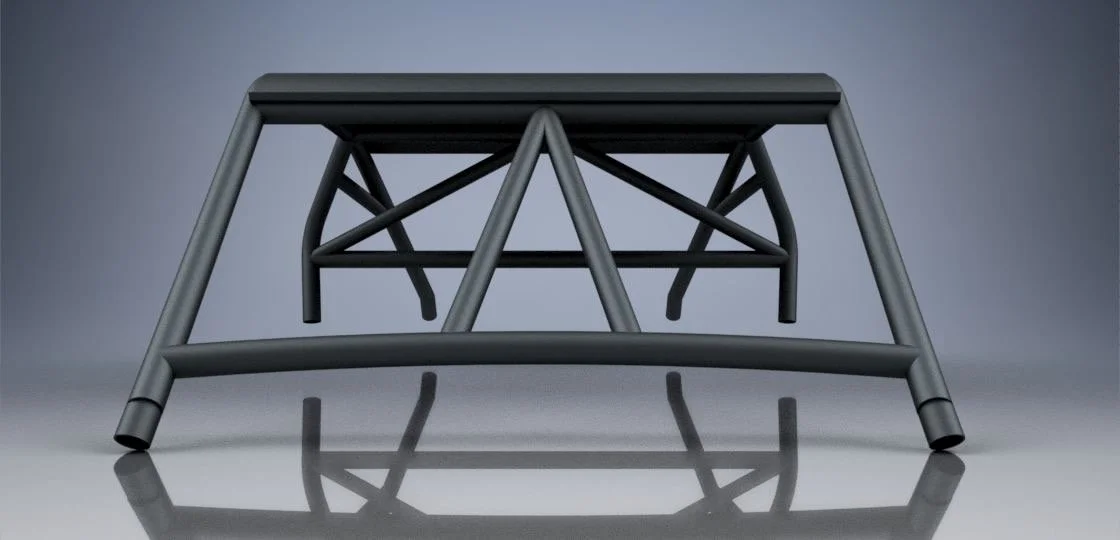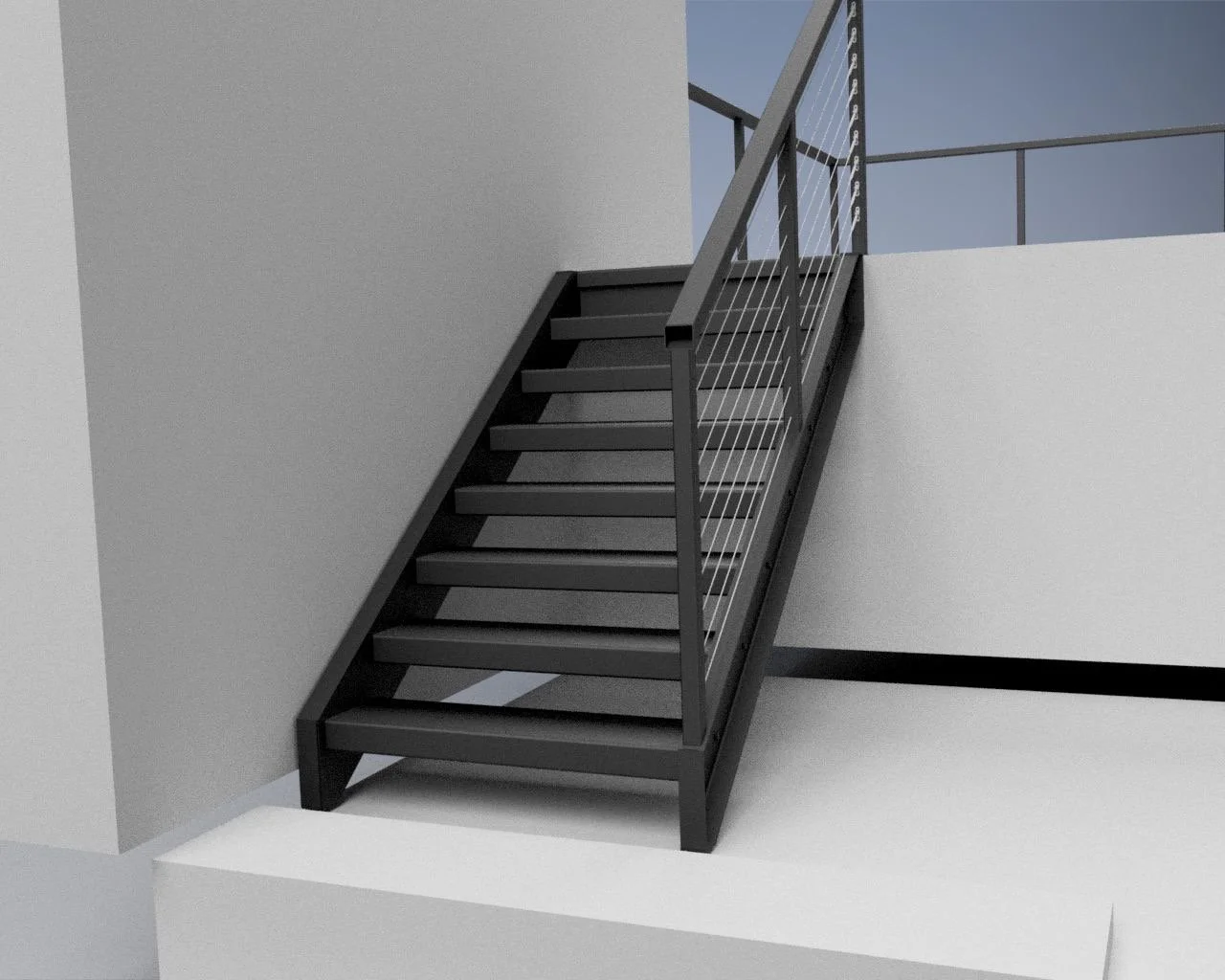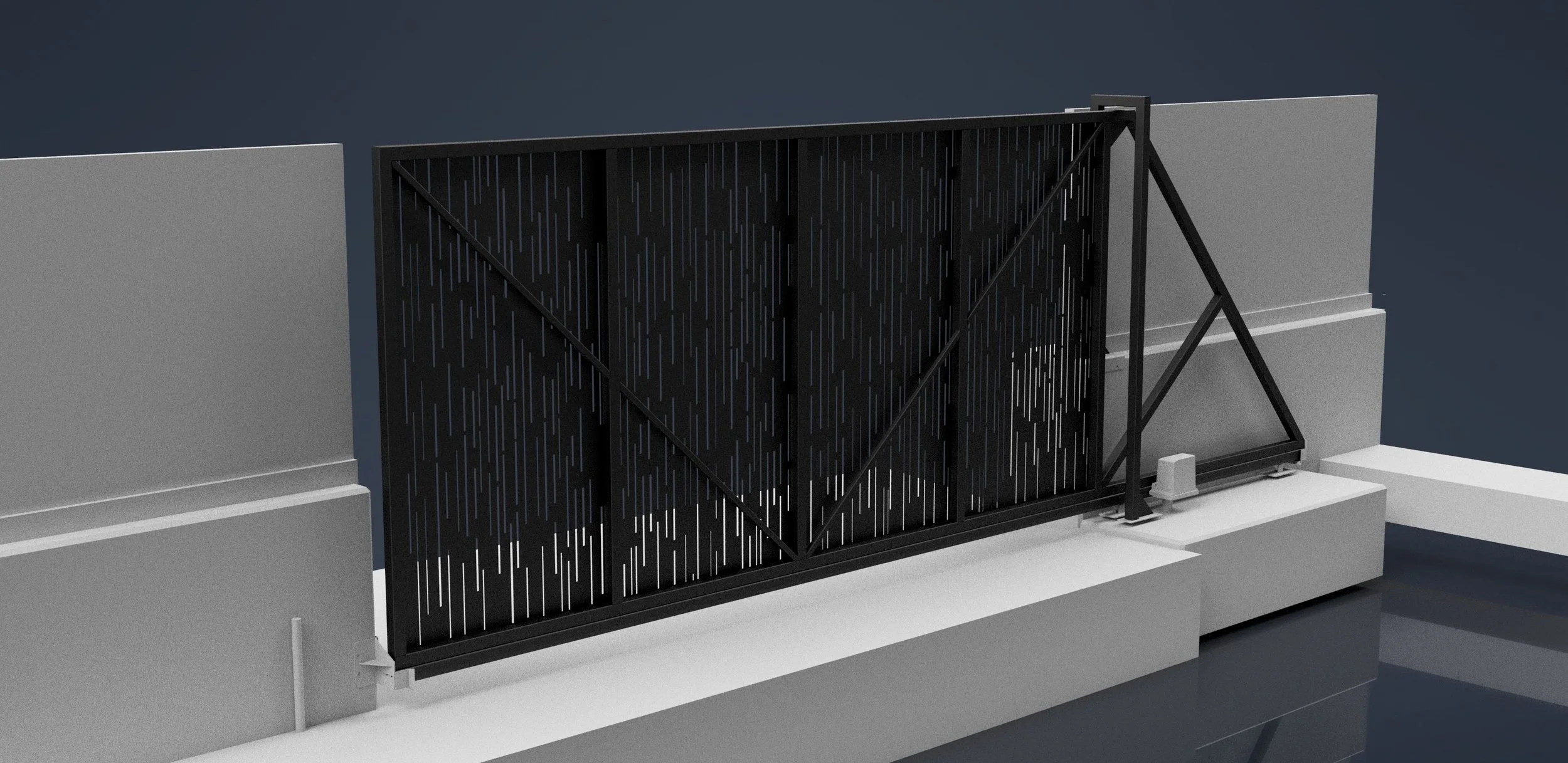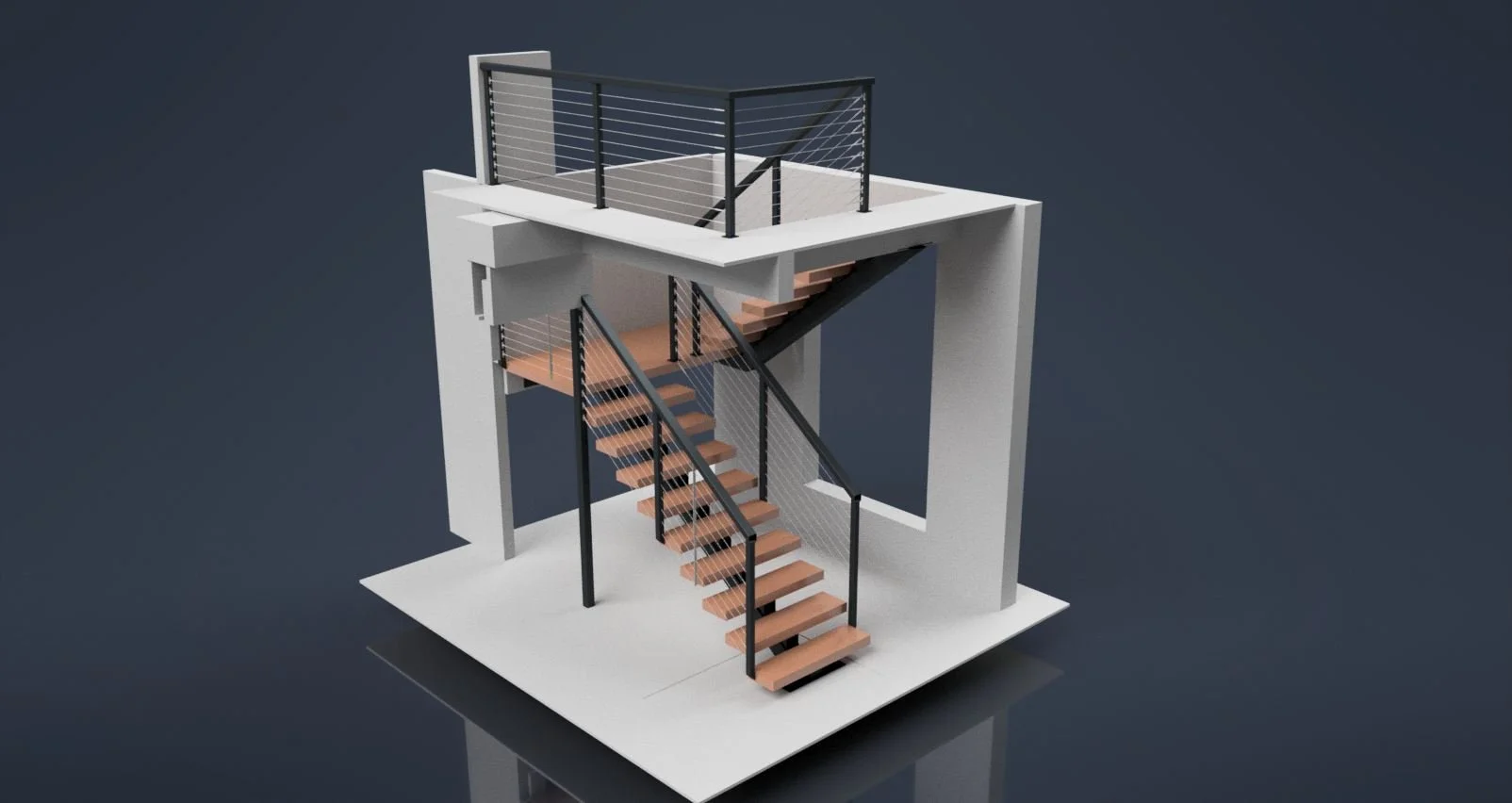Conceptualize. Build. Excel.
Our Process
0.1
INITIAL CONSULTATION + PLANNING
We begin by meeting with clients to discuss design concepts, take precise measurements, and finalize project details before initiating CAD drawings.
0.2
CAD DESIGN + APPROVAL
Our team develops CAD drawings that balance aesthetics and functionality within the designated space. Clients review and approve the final renderings before fabrication begins.
0.3
FABRICATION + INSTALLATION
Once approved, we fabricate all components in-house then finished pieces are securely packaged and transported to the site. By leveraging accurate measurements and CAD technology we can ensure an efficient and seamless installation.





